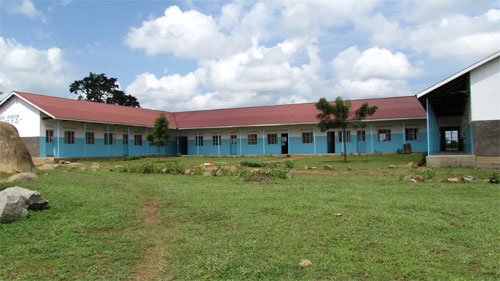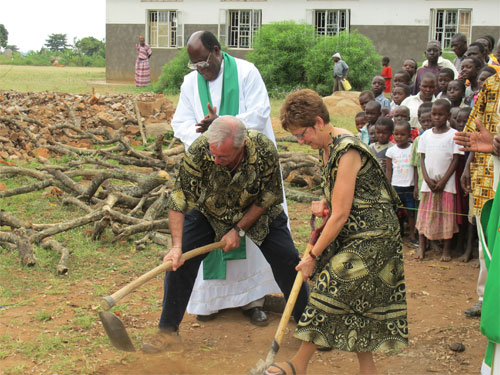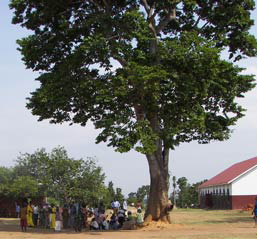
| |
| Home |
| Country Information |
| School Information |
| Student Information |
| Teachers Information |
| Development Plan |
| Who We Are |
| How You Can Help |
| Contact Information |
| DEVELOPMENT PLAN 2011 | |||||||||||||||||||||||||||
The plan for John Paul Secondary School has always been that when completed it will be a fully functioning campus inclusive of educational facilities, housing facilities for students and teachers, with all the attendant services that implies such as security, food services etc., and basic clinical services. We are very happy to report that we have made great strides in fulfilling that objective and that the campus has grown much faster than we ever planned or anticipated. Since the initial opening of the school in March, 2007 we have added a Girls Dormitory capable of housing 64 students and a Kitchen. We now provide lunch daily for all students and three meals daily for the boarding students. A very important addition and a major construction project, the Daryl D. Wittich Science and Learning Center is now under construction with an expected completion in September 2011. This building was made possible through the generous donations of many friends and in recognition of their gifts, the building itself and the labs inside have been dedicated in their names. The facility will house three well equipped and outfitted labs for physics, biology, and chemistry as well as a library and a computer center. Because of our rapid growth we have had to change our original 5 year development plan radically. We no longer focus our fundraising efforts on a single project but rather collect funds and designate them to whichever project our donor wishes, while still maintaining a “Priority List” of those items deemed to be the most important. The remaining items needed to complete the campus and the relative importance of each is:
|
|||||||||||||||||||||||||||
Freshly Painted School
Ground Breaking for Science Center
|
|||||||||||||||||||||||||||
News Article /
Update : |
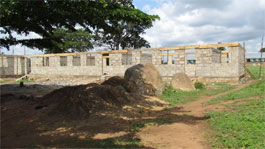
Construction of New Science Building
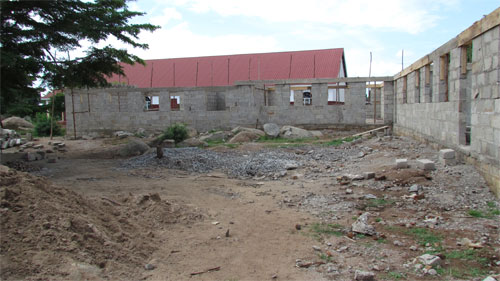
Construction of New Science Building
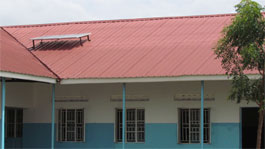
Solar Panels on Roof of School
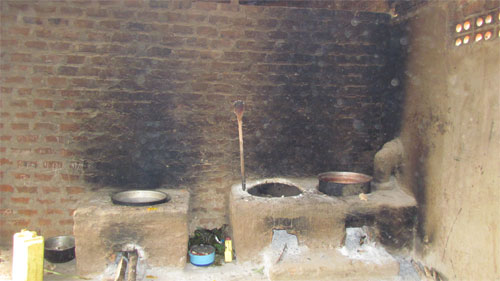
New Kitchen
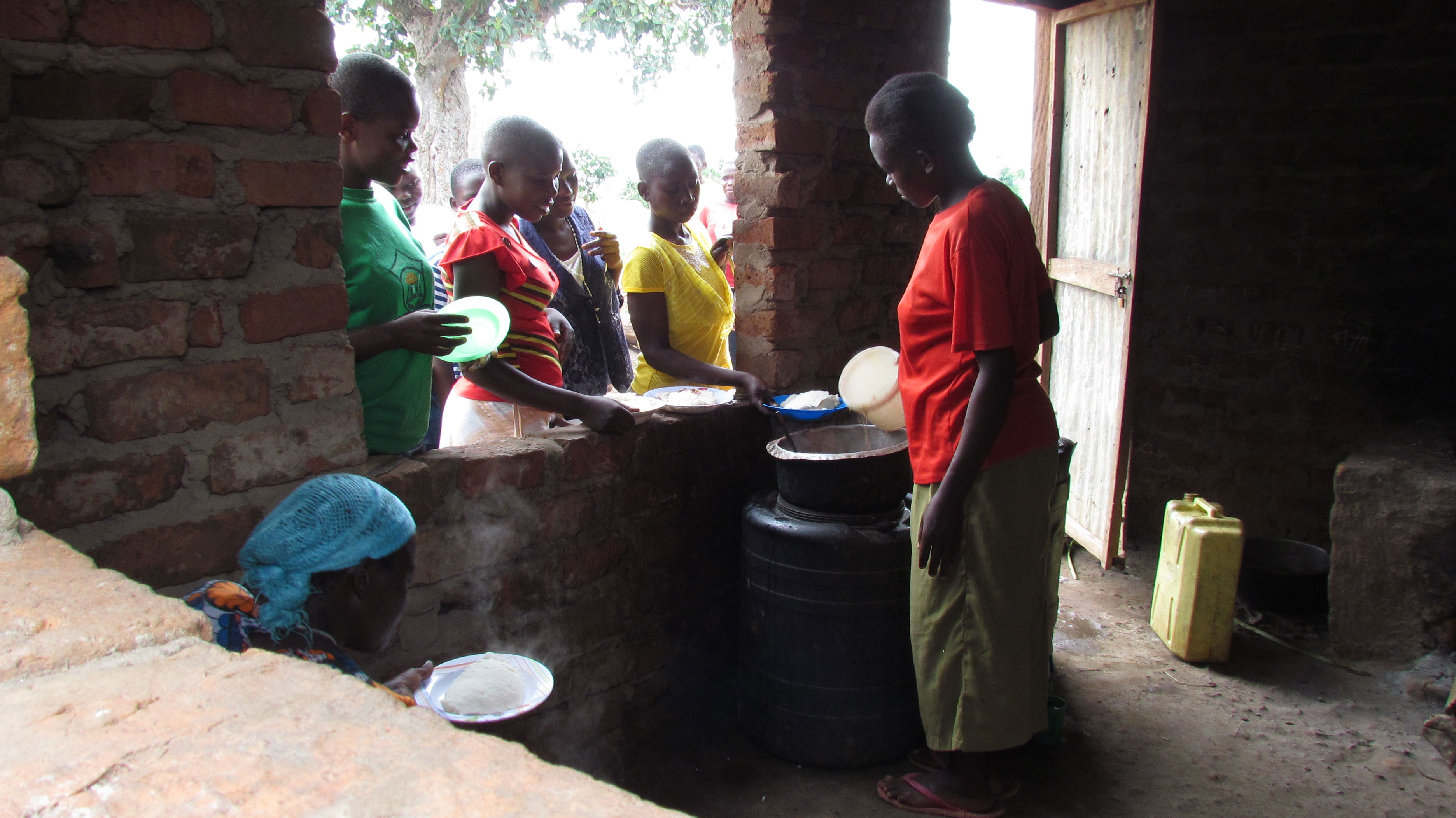
New Kitchen
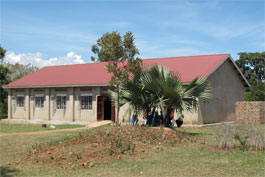
New Girls Dorm
